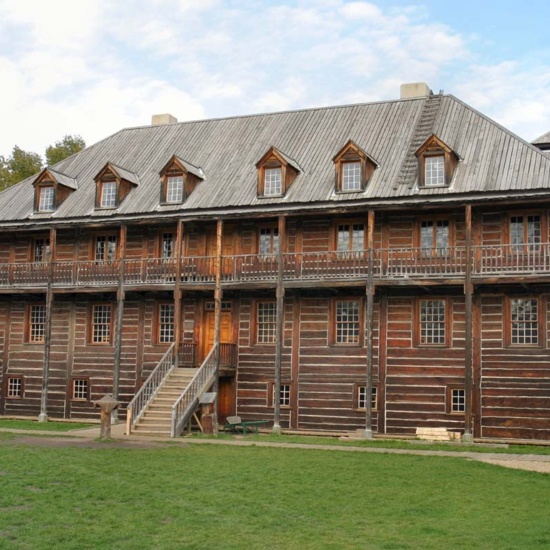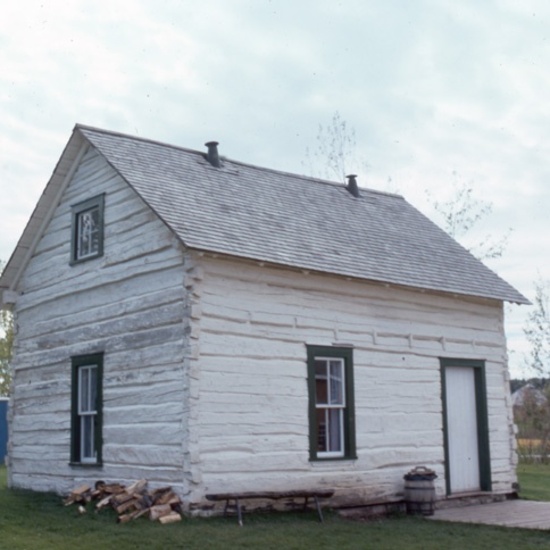Log
Log buildings were among the first constructed in the Edmonton area. Although seemingly rudimentary, they required considerable skill to build well.
Log buildings were among the first constructed in the Edmonton area. Although seemingly rudimentary, they required considerable skill to build well.
Log construction began in the Edmonton area by the late 1700s, when the first fur trade posts were established. Most newcomers were of European descent and were familiar with log construction techniques. Log construction was a natural choice for these individuals, as it could be done quickly using readily available material.
When settlers began populating the area in the 1870s and 1880s, log construction was still popular, as it was much cheaper than lumber prepared by a local mill. Log construction was common in homes, commercial, and even early industrial buildings in Edmonton. Some people built their own log structures, while others hired people to do it for them. Métis people were particularly renowned for their skill in log construction.
As Edmonton developed, building materials became much more accessible and the tradition of log construction all but ceased. However, a few craftsmen remained to serve the small segment of consumers who wanted log buildings for their unique look and historical feel.
Characteristics
- Early log buildings had roofs covered with bark or sod and dirt. These roofs were often leaky and in need of repair
- Fireplaces and chimneys were made of mud, sticks, rocks, and later stone
- Early flooring was crude; wooden floor boards rested on the ground
- Building foundations were made primarily of wood or stone with open pit cellars devoid of cribbing
- Walls and frames were constructed from logs; mud mixed with straw or sand was used to fill the cracks or cover entire walls
- Early wall construction used ridge and post or post-on-sill construction, but later a variety of corner-notching techniques were used
Details
Structures
Big House, Fort Edmonton
Field Log House
John Walter Houses
Old Timers' Cabin
Peter Erasmus House
Architects
Time Periods
Pre-Contact and Fur Trade: 11,000 BCE to 1870
The War Years: 1914-1945
Urban Settlement: 1870-1904
The Post War Years: 1946-1970
Neighbourhoods
Highlands
River Valley Walterdale
River Valley West Central
Strathcona
Character Defining Elements
Bay window, Brackets, Brick cladding, Clapboard siding, Corner boards, Date stone, Exposed rafters, Field stone chimney, Gable roof, Gingerbread trim, Half storey, Hipped dormers, Hipped roof, Horizontal log structure, Intersecting gable roof, Irregular footprint, L shape footprint, Nailed frame structure, One storey, Porch, Rectangular footprint, Stained glass, Stone cladding, Three storeys or more, Two storeys, Vertical log cladding






