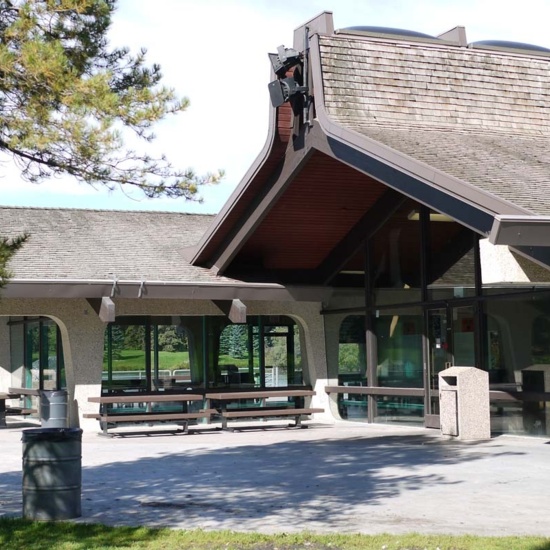Mayfair Park Pavilions
These park buildings were built in what is now Hawrelak Park in 1968 and are an example of Organic Modernist architecture.
These park buildings were built in what is now Hawrelak Park in 1968 and are an example of Organic Modernist architecture.
Long before it was Hawrelak Park, the land in the river valley was owned by the Strathcona Land Syndicate. Known as Mayfair, there were grand plans for a housing development that never materialized as a result of the real estate crash of 1913. The title reverted to the City of Edmonton in 1922. Over the next thirty years, the city used the land as a garbage dump, and then a gravel extraction and crushing operation. In 1954, a park was proposed for the site and five years later, work began with the construction of a man-made lake. Mayfair Park was officially opened on Canada Day in 1967 in celebration of Canada’s centennial.
The design of the pavilions is in the Organic Modernist style and it is influenced by west coast post and beam construction. Situated in a natural park setting, the pavilions use extensive curtain wall glazing to merge the interior and exterior. Designed by Bittorf Wensley Architects, the structures appear to emerge from the ground by mirroring the landscape through the organically-shaped concrete columns, and the use of wood beams and wood roof shingles. Originally named Mayfair Park, City Council voted in 1975 to rename the park after former mayor William Hawrelak, who had been pivotal in its creation.
Details
Type
Social and Recreational
Designation Status
No Historic Recognition
Address
9930 Groat Road,Edmonton, AB
Neighbourhood
Time Period
Year Built
1968
Architects
Architectural Styles
Character Defining Elements
Columns , Curtain wall , Gable roof , Glued-laminated timber , Irregular footprint , One storey





